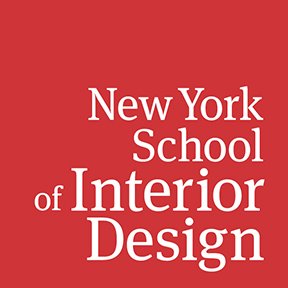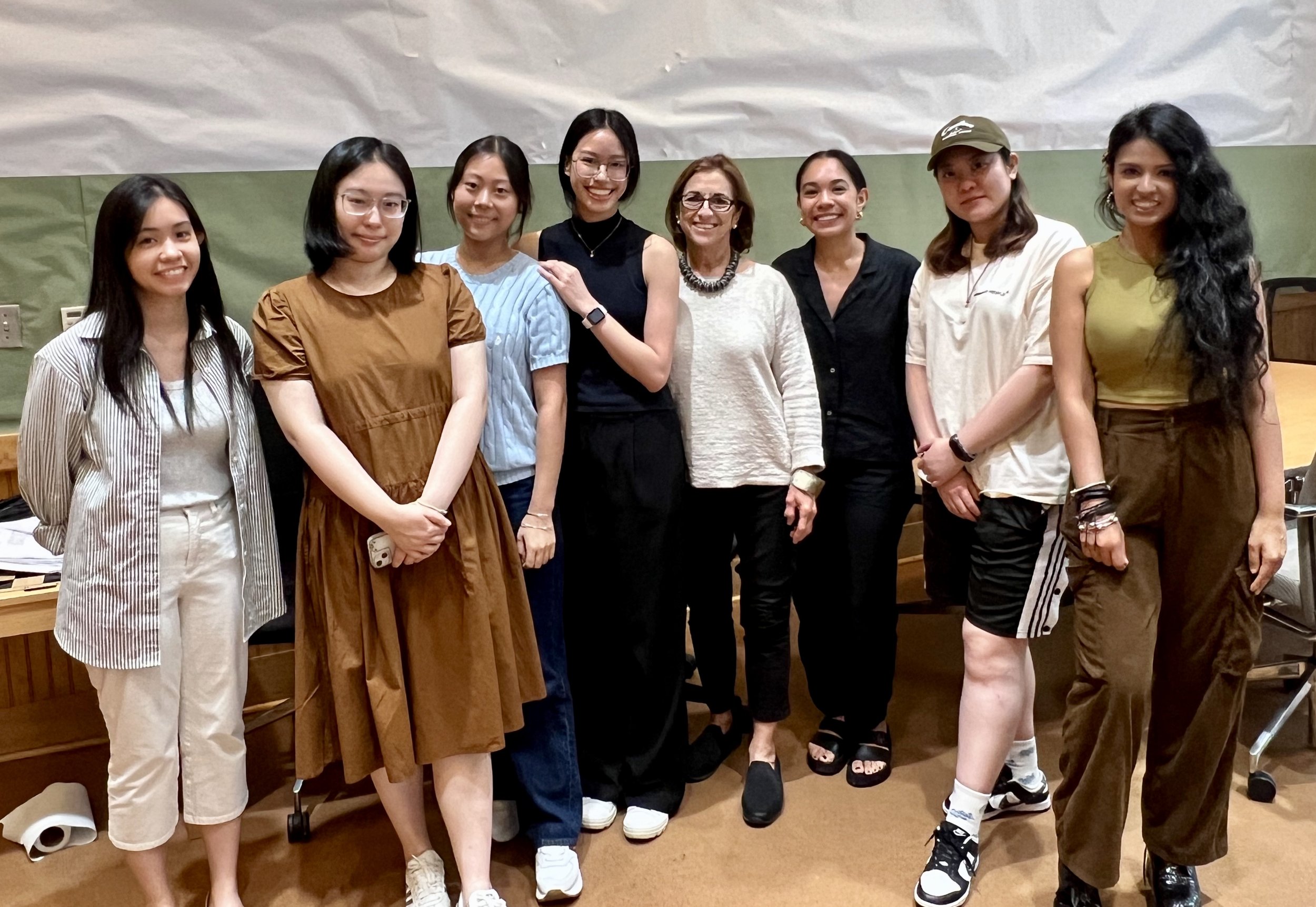Joella Lai (MFA1) Shares Her Experience in NYSID’s 2024 Service Learning Studio
Joella Lai presenting her and Helen Wang’s design of the staff lounge
One of NYSID’s most popular courses, the Master of Fine Arts in Interior Design (MFA1) Service Learning Studio, led by faculty member Terry Kleinberg, RA, provides students with the unique opportunity to design for real clients in the nonprofit sector.
The seven MFA1 students in 2024 Summer Service Learning—Suhana Dhingra, Kate Kwong, Joella Lai, Keyue Ni, Sion Tanaka, Helen Wang, and Lily Yamashita-Kenny—worked together to develop design recommendations to improve specific areas at the Nicholas Scoppetta Children’s Center, a temporary foster care placement facility for children that is run by New York City Administration for Children’s Services. The students designed a space for staff, dormitories for pre-teens, and a library for children of all ages.
Kate Kwong, Keyue Ni, Sion Tanaka, Joella Lai, Terry Kleinberg, Lily Yamashita-Kenny, Helen Wang, and Suhana Dhingra
Kleinberg describes Service Learning at NYSID as a tremendous success story. From transforming domestic violence shelters to public housing for seniors and disabled adults, students have always met the challenge of designing for clients with few resources, user groups who have suffered trauma and/or are disabled, and facilities that need massive improvement. Students can do good while fulfilling the requirement for experiential learning during the summer.
This program is unique in that students work for real clients with a real budget, in contrast to other studio courses with hypothetical projects and clients. They also lead the process, rather than functioning in a junior role as one might in an internship. Kleinberg has found that from this experience, students discover that designing for a variety of people promotes perspective-taking and incorporation of universal design in their future work.
Kleinberg says, “The students come away with a tremendous pride and sense of accomplishment but also with a new appreciation for the ways in which good interior design can improve people’s lives.”
Lai shared her experience of working with Wang to design the staff lounge with NYSID Communications Coordinator Olivia Baldacci.
First slide from Joella Lai and Helen Wang’s design presentation
Olivia Baldacci: Why did you choose to take Service Learning Studio?
Joella Lai: When I was introduced to our options for summer (courses), it sounded like Service Learning was a good opportunity to get the chance to work with a client and project. I thought this would be a valuable experience that could give a glimpse of what it would be like working in the real world. Moreover, this type of opportunity to work on an actual project might not be guaranteed when you first get an internship.
What did you get from this program that you have not gotten from other courses?
I learned a lot through getting to work with a real client and an existing interior. We had to create a more flushed-out project with detailed design intent drawings, which had not been required in studio projects. Going through the entire process with a client and facing constraints were things I’ve never experienced before and a great learning opportunity. It pushed me to approach the project more from a problem-solving perspective.
Studio projects often focus more on conceptual ideas and conveying that through design. Although we had a concept for this project as well, it was based more on practicality and the needs of the client. The turnaround for this project was also relatively quick. This helped me see the benefits of working ahead, ordering samples early, and presenting them to the client to see if they fit their needs.
What is it like to work with a real client and a budget?
It was a challenge as there were many aspects that felt limiting. The building itself had historically landmarked elements that could not be altered. Our client also had clear guidelines of how things should be designed for the population they work with. Being mindful of the budget left even fewer options for the types of FF&E (furniture, fixtures, and equipment) we could specify. Given all these constraints, my partner and I were initially doubtful of whether we could successfully transform the space. Looking back, I think these restrictions inspired me to approach design in different ways rather than limiting my creativity completely.
Working with a client was interesting as the feedback from the client was always a clear yes or no to design solutions we proposed. It was helpful to hear the feedback of the end-user as we gained insight into exactly how the space is used and why they’ve set certain limitations.
This opportunity also made it clear that our role as designers is to design for the client, not for ourselves. Therefore, any requests or issues that our clients point out must be considered in the design, even if it means going against our personal preference or what we consider a better solution.
Rendering of the staff lounge by Lai and Wang
How was working with peers and collaborating on this project?
It was a nice experience to be able to talk through design decisions with my project partner Wang and work out ideas. Working with peers is helpful as everyone approaches a space differently. This can produce interesting new ideas and possibilities, which wouldn’t have happened working alone. Collaborating with someone on a project requires members to be equally involved and aligned on the style and goal of the design. This may require partners to talk through ideas, come to a compromise, or determine what solution is best for space.
Since our class was working on three separate spaces for the client, we were separated into three smaller groups most of the time. The three spaces had different uses and there wasn’t much shared FF&E. However, it was beneficial to be aware of what types of concepts and color schemes the other groups had in mind to establish a sense of consistency for the client’s building.
How did this experience impact you as a designer?
One of my biggest takeaways from the summer was realizing that a good designer is not just one who can create a good design. They also need to present their design in a way that can convince others to understand why it is a good design. This project helped me realize the importance of learning to present strong points that address concerns to persuade our clients. Clients also often come in with their own expectations and knowledge regarding design, materials, and furnishings. Therefore, it’s important for the designer to learn how to introduce clients to new ideas or alternatives that are better solutions for their needs.
What kind of problems did you solve for the client?
The space which my partner Wang and I worked on was the staff lounge for the children’s center. The client had expressed that the staff lounge is used as a place for staff to take a break and eat meals. They had also requested that a TV be added and to convert one section of the pantry area into a relaxation room. The existing space felt a little dull, with ordinary furniture picked mainly for functionality. Given their multiple needs and requests, we ended up redesigning the lounge to be a more casual setting. Introducing a color scheme featuring greens, blues, and biophilic design created a relaxing atmosphere where the staff could feel comfortable upon entering. New seating arrangements and settings were added into the space to accommodate various functions and give occupants a sense of agency.
Is there a detail in your design that you are proud of that addressed a problem for your clients?
I think I’m more happy with the entirety of the project and how we were able to bring out the full potential of the space. The space isn’t big to start off with, yet the existing space lacked a sense of warmth and comfort critical to helping staff de-stress. Our extensive research and client meetings gave context to the difficulty of the staff members who work long shifts and often deal with unpredictable situations. The design came from fully understanding the context of where the users might be physically and mentally when coming into the space. From there, we worked with the client to determine various functions they needed and desired. Our proposed design managed to create zones within a large open plan that could foster a sense of community while also allowing for individual downtime.
Hearing the clients say they are willing to implement our final designs was quite exciting, especially after working around various pushbacks during earlier meetings. It’s a normal and very real part of the process. But it’s rewarding to know we arrived at our final design considering all aspects of good design which address our client’s concerns as well. Most importantly, it was great to see how our knowledge and skills could be used to benefit the local community we live in.
Interested in the MFA1 program?
Our professional-level Master of Fine Arts in Interior Design (MFA1) program is for aspiring designers with a bachelor’s degree in a field unrelated to design that provides a fundamental and comprehensive interior design education in just three years. The MFA1 program is the only accredited program of its kind in New York State and no portfolio is required to apply. For more information about the program, contact the Office of Admissions at admissions@nysid.edu.



