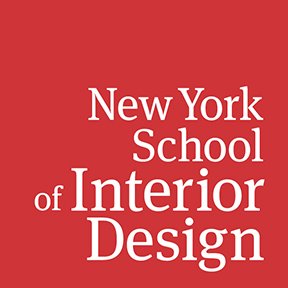Catherine (Suzy) Genzler
Suzy Genzler, who graduated the BFA program in May 2012, was the recipient of the Mario Buatta scholarship. This endowed scholarship provides a BFA student with thesis support in their final year. Mario Buatta has been a longtime supporter of NYSID and the College’s Atelier was named in his honor in 2011. He is, of course, one of the most celebrated interior designers today, with clients including Mariah Carey, Malcolm Forbes, and Barbara Walters.
What brought you to NYSID?
After working in economic development in Phoenix, Arizona, I decided I wanted to go back to school for interior design. I got an associate’s degree in interior design from a community college in Scottsdale, Arizona, while I was working for Devenney Group, a healthcare design firm. I really wanted to come to New York and get a bachelor’s in interior design, which led me to NYSID.
How did the Mario Buatta scholarship help you in your final year?
In a practical sense, the money helped me buy supplies and a lot of books. I bought a number of books for my thesis project on design theory, hospitality design, healthcare design, and books on childbirth. But, perhaps more importantly, it gave me the opportunity to have a flexible work schedule. The whole time I was studying at NYSID, I was working part-time at HOK. It was difficult to balance work and school, and this scholarship gave me the time I needed to work on my thesis project. It was invaluable. I’m in my 30s and supporting myself, so private loans were really not an option for me. It was very important to me as a woman to be financially independent and I also really wanted to have that BFA. It was an incredibly thrilling process–without the scholarship money it would have been a much tougher battle. I also got to meet Mario Buatta at a reception NYSID hosted for scholarship winners and benefactors. It was wonderful to meet him and to be able to thank him personally.
I really appreciated having that opportunity.
What was your thesis project about?
I designed a freestanding facility focused on women’s health and birthing accommodations called Eisig House (Eisig was my great grandmother’s maiden name). I got interested in the topic after investigating what types of facilities currently exist in New York City. I found there are not a lot of options outside the hospital setting that allow women to experience the natural process of childbirth without the constraints and rules mandated by hospital policy.
It’s a 90,000 square-foot-facility that is based on the premise that pregnancy and childbirth should be naturally supported rather than medically managed. Using an evidence-based design approach, I defined six guiding principles for my design based on interviews with nearly 400 mothers–safety, control, options, privacy, accommodations, and targeted services.
One floor is a dedicated hospital floor in the event of an emergency, and a NICU, but the rest of the space has amenities like a hotel–a dedicated lobby for mothers, keys to your private room, concierge, room service, and a roof garden. The mothers’ suites are designed with distinct zones for care providers, a living room, bedroom and a private bathroom with a birthing tub. I also wanted to promote the idea that “it takes a village” so there are specific areas designed to encourage the sense of community. The main community feature is a large four-story atrium connecting the mothers’ suite floors to the roof garden.
Even though it’s located in central Manhattan, it was designed as a “kit-of-parts” that is intended to be replicated in all types of neighborhoods and all economic levels. In addition to being a birthing center, it’s also a resource and education center.
