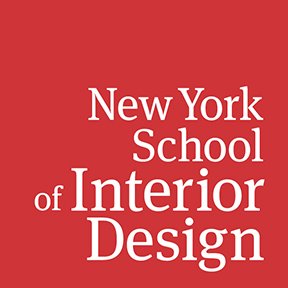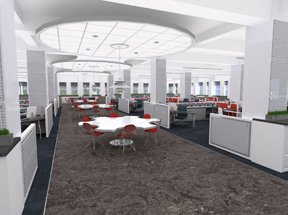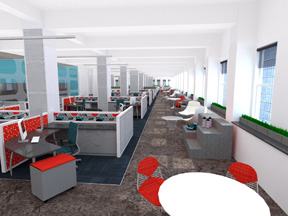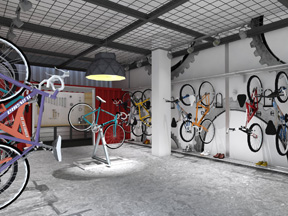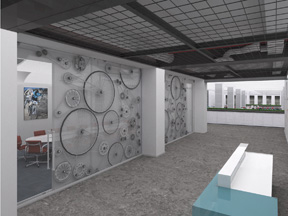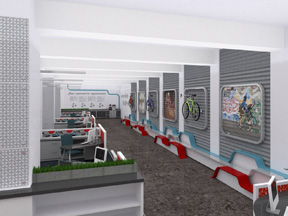Jessica Joanlanne
Jessica Joanlanne graduated in May from the one-year MPS in Sustainable Interior Environments program. In the MPS programs, the students work together in teams to design their final projects. Jessica worked with Francesca Mayer Martinelli and Laura Rothfuss to create an office space in Manhattan for Novara, a private label brand of bicycles, bicycle accessories and clothing owned and sold by REI.
Why did you want to create an office space for Novara?
Francesca, Laura and I were actually assigned to design an office space for an architecture firm, but we asked if we could do something different. We did a lot of research on sustainable companies, and REI ranked #8 in Fortune’s 100 Best Companies to Work For. They’re committed to stewardship, responsible business practices, and sustainable operations and design, and six of their facilities are LEED rated. REI was just a great fit for our philosophy. However, REI is known for having a more rustic image, and we wanted to make sure we were appealing to the urban market. So, we decided to concentrate on one of their primary bicycle brands, Novara, in an effort to promote alternative means of transportation and lower carbon emissions.
What was your overall concept and aesthetics?
Our concept was based on the experience of bike riding in New York City. We pulled elements from a typical urban adventure, including the subway, parks and sidewalks. The space is 27,000 square feet, and a good portion of it has windows overlooking Bryant Park, so we created an open layout to maximize daylight and foster productivity and collaboration. We also incorporated a multi-functional “sidewalk” around the perimeter of the main office space, providing casual seating and impromptu meeting areas. The sidewalk also acts as a showroom, where new products and prototypes are displayed for employees, as well as visitors touring the office.
In terms of aesthetics, REI’s employees tend to be young and on the casual side, so we wanted to create a sleek, modern, yet industrial space that would appeal to and stimulate their workforce. Consequently, the majority of the employees don’t have assigned desks. Since everyone has laptops, they can sit at a different space each day and work however and wherever they feel comfortable. If they wish to work more privately, we provided a conference room, 2 large team rooms, 2 small team rooms, and 2 privacy rooms.
In addition to the office space, there is a gym, a café, a spacious lounge that also functions as a classroom, and a bike shop where employees can do demonstrations. REI is very much into education and community partnerships, so we created the space to work as a destination for the public as well.
What’s going on in the Feature Wall?
We incorporated bicycle parts – gears, wheels and chains — throughout the space, but the feature wall in the lobby is definitely the most dynamic. The bicycle components, enclosed by glass, can move, and are actually powered by energy from a workout in the office gym. For example, when a Novara employee uses one of the exercise machines, energy is produced and transferred to a cartridge. That cartridge can be slotted into the wall to power the mechanism that makes all the gears turn.
How did you incorporate sustainable elements into your design?
In addition to its more obvious functions, the office sidewalk was also designed to save energy and improve occupant comfort. In typical office designs, employees who sit close to or against a window are often affected by glare and inconsistent temperatures, as heat can easily be lost or gained through the glass. By pulling the majority of the employees away from the windows, HVAC systems don’t have to work as hard to maintain the temperatures in those areas, and employees are much more comfortable.
A lot of our furniture came from Herman Miller because the company is a leader in sustainable furnishings and also had the modern look we wanted. We also chose classic furniture pieces from Knoll that had wire-frame elements similar to wheel spokes. All of the textiles and flooring materials had recycled content, 100% or close to it, including 3-form Chroma, Forbo Marmoleum and Shaw carpet tiles.
As for the lighting, since there were so many windows, we tried to maximize the use of natural light. The most important aspects of the lighting design are the operation and controls. Everyone has control of their own LED task light, while the general overhead lighting is controlled by daylight sensors, which automatically lower light output at brighter times of the day.
What are doing now?
I am currently interning at Urban Green Council, which is the New York Chapter of the U.S. Green Building Council (USGBC). They provide a wide range of educational events for their members and the green building community at large; conduct research; and advocate for change that will make cities more sustainable.
I work specifically for GPRO (Green Professionals), a training and certificate program that teaches professionals from the different construction trades how to integrate sustainability into their everyday practices. I’ve been primarily working on manuals and presentations for their classes – editing content and creating visual illustrations. Everything I’ve been working on directly correlates to topics discussed in the MPS in Sustainable Interior Environments courses, and it’s been so amazing to be able to put all that I learned at NYSID to use here.
